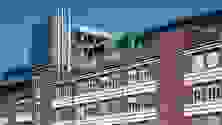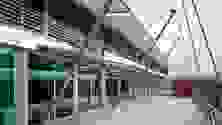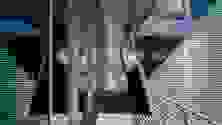Supertanker, Zurich
completed
Oscar Weber AG c/o Swiss Life AG
Extension and conversion
Conversion, renovation, direct order
When adding additional storeys to this former warehouse, it was necessary to find a form that would confidently chime with the striking character of the existing red brick building, which dates from the 1930s.
Planning 2005 / Construction 2007
The foundation for this striking building is a warehouse from the 1920s; a one-hundred-metre-long, four-storey brick building. The two-storey extension projects over the street to the north and is set back from the façade line to the south. A long terrace sits over the existing flat roof here, without putting any load on it. Finely corrugated aluminium sheets give the wooden extension an industrial feel. Together with the sloping façade and rounded soffits, the silver cladding transforms the extension into a large-scale, distinctive design. The Supertanker is a key landmark in Binz, a district that is undergoing considerable change.







