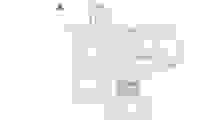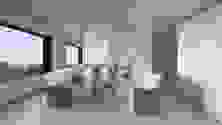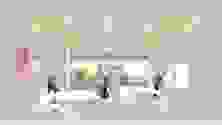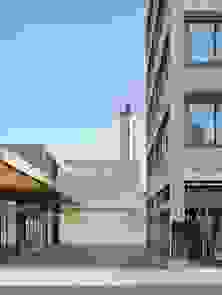-
-
First prize for the conversion of Campus Irchel into a temporary secondary school
The concept “keep it simple” from Stücheli, Sulzer+Buzzi, Polke Ziege von Moos, Rebsamen and Basler+Hofmann convinced the jury to award the first prize to this interdisciplinary, well experienced team. The Architecture can be clearly distinguished from the existing, historically listed campus from the 70ies. In large parts the concept relies on prefabricated wood- elements. The simple and visible HVAC installations and the use of very few and effective architectural elements makes the concept unique and sustainable. The expected use is set at a minimum of 15 years.
-
The façade mock- up for the new research facilities for the ETH was erected in March.
An overall horizontal façade structure unifies conceptually the research hall with the laboratories and the office wing. The base of the building is made of fibre concrete elements whereas the upper floors are characterized by opaque glass panels. The glass panels provide 88% transmission. This unique property allows for the integration of photovoltaic panels on the second layer. Taking advantage of the orientation of the building. The opaque chromatic nature of the glass panels allows for a homogenous expression of the entire façade.
Vertical, slightly differently ionized aluminium profiles give rhythm to the structure. The envelope of the mechanical facilities on the rooftop is clad with concave panels.
-
The long wait is finally at an end: Zentrum Witikon is better than ever.
The process to determine the ideal renovation strategy for the listed Zentrum Witikon complex was several years in the making. Opened in 1970, the building complex was one of the first shopping centres in Switzerland. It has been owned by the Migros Cooperative Zurich since 2013. After elaborating various scenarios, they opted for a pure renovation project.
Together with the client, we endeavoured to restore the design cohesiveness of this architecturally significant property. The renovation of Zentrum Witikon was completed in autumn 2019. The complex has never looked better.









