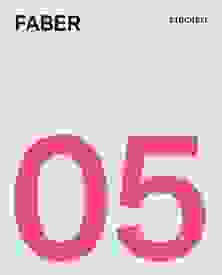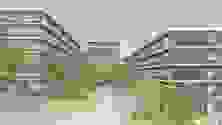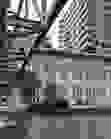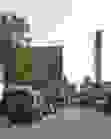-
Recently, there has been a hint of fresh mint in the air. Sensitive noses also detect a dry, woody and slightly dusty note. It is the fragrance "05", an olfactory homage to the HIF building on the ETH campus, specially created for our FABER series. Perfumer Andreas Wilhelm was inspired by the materials, colours and function of the research building. This is how the eau de parfum "05" was created, captured in a small, elegant bottle.
"05" EDP 15 ml
Fragrance family: Woody - Balsamic
Top notes:
mint, snowflake, metal accord
Heart notes:
labdanum, patchouly, tonka bean
Base notes:
cedarwood, oakmoss, tonka bean, exposed concrete -
Several of Zurich's cantonal schools will require
refurbishment in the years to come. For sustainability
reasons, a separate temporary facility won’t be provided
for every school. Instead, a temporary school facility for 2,000 students is being built on the Irchel university campus so that the overall refurbishment of the respective facilities can be realised without interrupting school operations.For the first three years from 2024, the Zurich North Cantonal School (KZN) will use the temporary facility. A short video from this cantonal school presents the project.
Client: Hochbauamt Kanton Zürich
-
New façade and co-design of the extension
In the work group competition for the warehouse on the Attisholz site in Riedholz SO, our team convinced the jury in the area of the exterior façade with a clearly structured overall composition and an extremely flexible flat mix. The wooden element façade is clad with a bordeaux-red, corrugated aluminium sheet, whereby the waves refer to the nearby river landscape and the choice of colour creates references to the former industrial site. We are delighted with the success of the competition and look forward to be part of the redesign of the former warehouse and its extension!
-
New Work concept
The new spaces, designed according to the principles of "New Work", reflect the changing needs of employees in their workplace. In addition to concentrated work at the desk, there is space for play, retreat and informal exchange. In collaboration with Stephan Hürlemann, bright rooms with colourful accents have been created. The reception has been replaced by an inviting bar area with an elegant white ceramic counter. This is where people meet during breaks or for spontaneous conversations. Next door, the "Townhall" offers space for food and drinks and smaller events. The approximately fifty open office workplaces are characterised by a bright design, with accents such as coloured furniture or indoor plants.
-
The architectural concept
The design concept of the high-rise residential building is shaped by two different influences. Firstly, the architecture in Miami in the 1950s, and secondly, the iconic pop art painting "A Bigger Splash" by David Hockney, created in Los Angeles in 1967.
The architecture in Miami at that time was inspired by Europe and the longing of the American population for the "Old Continents". Accordingly, the buildings were given names like Sorrento, Fontainebleau or Di Lido, to name just a few examples. These hotel and apartment buildings are characterised by their mostly bright exterior radiance and the thematically designed, colourful elements inside. In a broader sense, these two images characterise the colour and material concept of the Sorrento high-rise residential building.
The building and its materialisation captivate with their sculptural, precise and elegant expression. With the outer shell of anodised aluminium, the degree of reflection of the surfaces changes. In addition, the shadows cast by the balconies and brisesoleils change the appearance of the building's body throughout the day and the seasons.
The colour scheme of the public zones draws on the palette of David Hockney's painting. In particular, the entrance area, the staircases and the forecourts of the flats are coloured; in other words, transit zones that are not designed for people to stay for long periods of time. The terracotta-red flooring in front of the lifts and in the lobby on the ground floor gives these zones a warm basic tone. This is complemented by partial painting of the walls or individual colour accents.
-
ETH HIF building, Hönggerberg, Zurich – The sizeable extension, which primarily houses modern laboratories, has been completed and its occupants have already started moving in. The new laboratory development enlarges the existing laboratory and office building, with its height and materials making reference to the neighbouring HIL building.
-
Two Stücheli towers for Dübendorf’s Hochbord district.
Following on from our win in the Sorrento tower competition (120 apartments), we have secured the contract for the Sky building as a tried-and-tested team with Mettler2Invest.
Two separate skyscrapers in a spacious, unifying setting. With 150 apartments and with commercial units on the ground floor, the Sky building will differ from the Sorrento tower in its form and expression. We’re delighted to be able to develop and complete the overall concept for the open space for both towers with Haag Landschaftsarchitektur. -
At the heart of Stäfa’s residential area lie the historical buildings of the former silk-weaving plant. So far, the northern side of the side has lain undeveloped. The new residential and commercial development is now set to fill in the gap. According to the design, none of the buildings will front directly on to the street, echoing a feature of the rural settlement once located here. The individual buildings will reflect the granularity of the surrounding area. The industrial area will culminate in a long building with a semi-basement floor that can be walked through from end to end.























